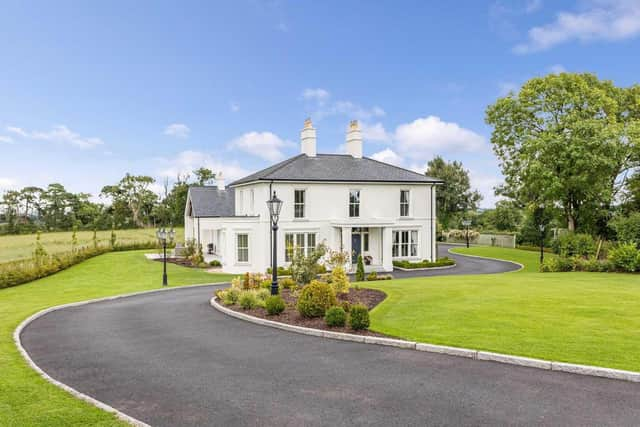On the market with Taylor Patterson Estate Agents, the four bedroom property is priced at offers around £925,000.
Designed by renowned Architect David Haire, number 63 boasts a quite superlative finish throughout its classically proportioned accommodation, with no expense spared in creating a home brimming with the character synonymous of a period property alongside the comforts and merits of modern day building specifications.
Features abound, from the classic staircase, high corniced ceilings, deep skirtings and architraves with panelled doors, sliding sash style windows and granite sills.
However, the `star turn` is surely the simply fabulous open plan Kitchen/Dining/Living space with its high vaulted and beamed ceiling.
Whilst enjoying a delightful rural setting, the property is only approximately 3.5 miles from the historic village of Hillsborough, and for commuting, the A1 dual carriageway and motorway network at Sprucefield are only approximately 4 and 7 miles away respectively.
Accommodation comprises: Spacious Reception Hall; Lounge with feature circular bay window; PVC patio doors to extensive patio area; Dining Room; Play Room/Home Office; Utility Room; Downstairs w.c.; Rear Hallway; Kitchen/Dining/Living space.
First floor: Large spacious Landing; Principal Bedroom with Dressing Room and Ensuite Bathroom; Bedroom 2 with Ensuite Shower Room; Bedrooms 3 and 4 with shared Ensuite Shower Room.
Specification includes: Luxury Kitchen by Strawhill Kitchens with curved cabinetry and magnificent island; Underfloor oil fired central heating; uPVC cream sliding sash double glazed windows; granite window sills; Excellent use of tiling throughout from McCalls in Clough.
Outside: Entrance pillars with cobbled entrance. Facility for electric gates. Tarmacadam sweeping driveway with ample parking area.Extensive gardens to front, side and rear. Mature shrub beds. Extensive patio area. Outside sockets. Beech hedge. Granite kerbing around the house. Box hedging around front door. Coach lighting. Part covered patio area with beam overhang.
Detached Double Garage with electric doors. Granite steps to Annex above Garage (7.510 x 4.941). Kitchen area with range of low level units, integrated fridge and circular sink. Laminate wooden floor. Shower Room to include corner shower, wash hand basin and w.c. Heated towel rail, downlighters and extractor fan.
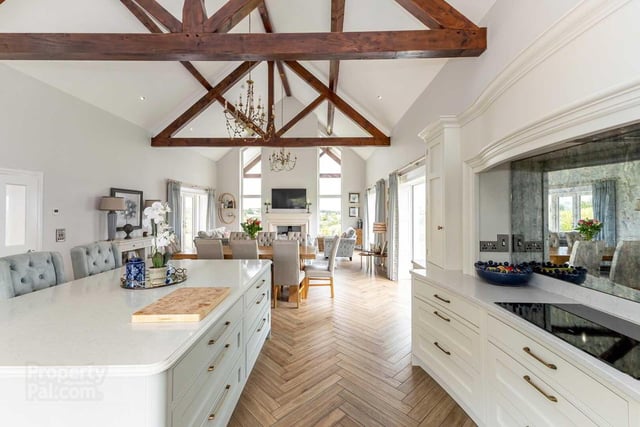
1. Take a look inside this stunning detached home in Royal Hillsborough
This Georgian-inspired property is on the market now Photo: Taylor Patterson Estate Agents
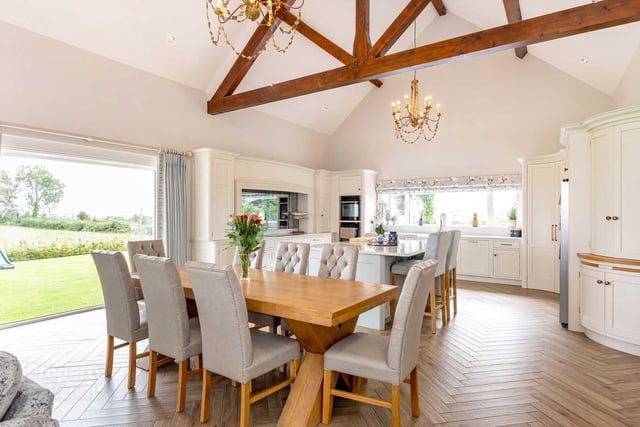
2. Take a look inside this stunning detached home in Royal Hillsborough
This Georgian-inspired property is on the market now Photo: Taylor Patterson Estate Agents
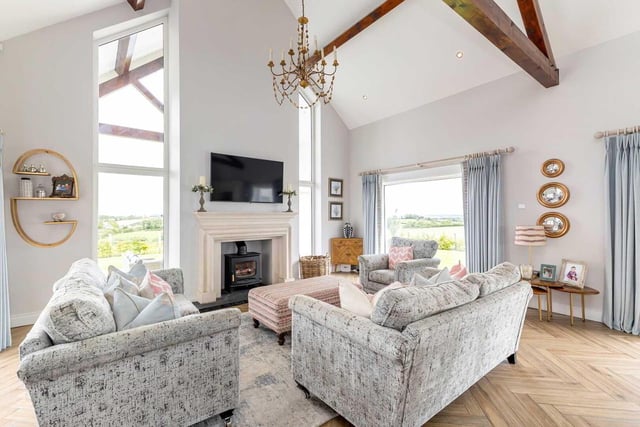
3. Take a look inside this stunning detached home in Royal Hillsborough
This Georgian-inspired property is on the market now Photo: Taylor Patterson Estate Agents
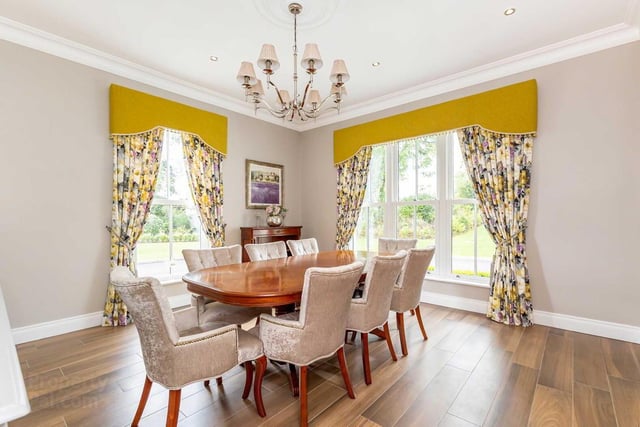
4. Take a look inside this stunning detached home in Royal Hillsborough
This Georgian-inspired property is on the market now Photo: Taylor Patterson Estate Agents
